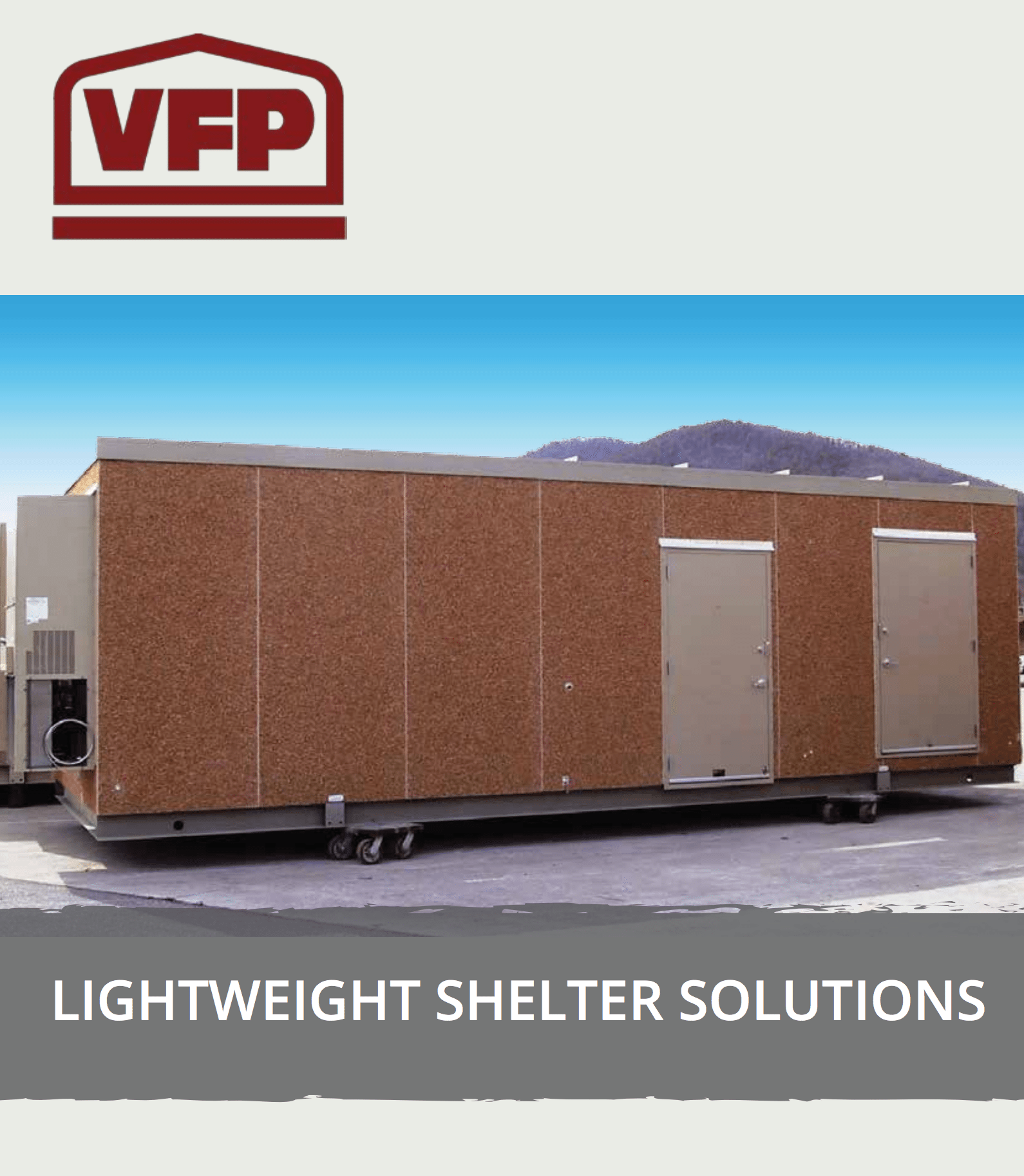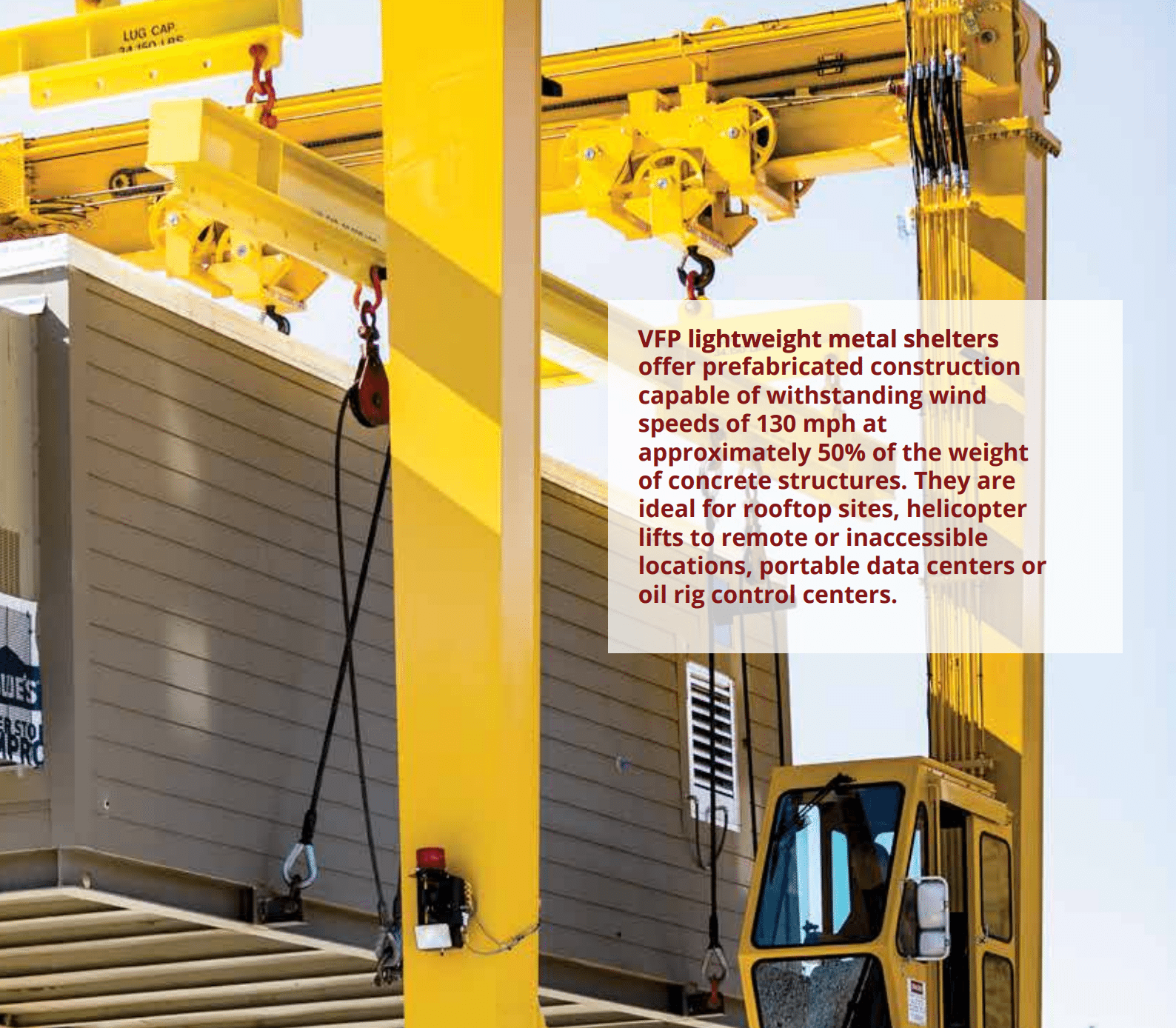Lightweight Metal Shelters
With installed accessories specific to the location, such as doors and louvers compliant with South Florida hurricane codes, or ice shields to guard against falling tower ice, VFP lightweight shelter solutions withstand the most severe weather and environmental conditions in the world. From Saudi Arabia to the South Pole, VFP is there.
Applications
Lightweight metal shelters offer prefabricated construction capable of withstanding wind loads of 130 mph at approximately 50% of the weight of concrete structures. They are ideal for rooftop sites, helicopter lifts to remote or inaccessible locations, portable data centers or oil rig control centers.
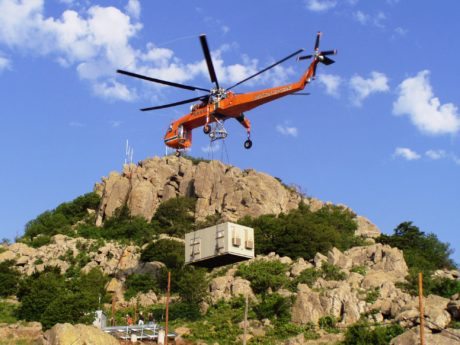
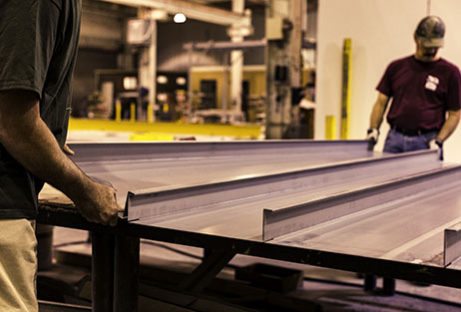
Construction
Lightweight shelters are assembled using a unique manufactured, VFP- proprietary interlocking galvanneal metal for wall and roof panels. Insulated and sealed for extreme weather environments, this innovative manufacturing design provides the flexibility to accommodate any equipment or site consideration.
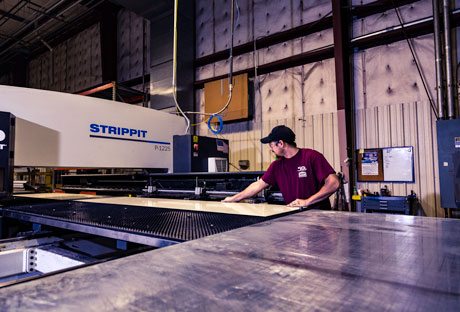
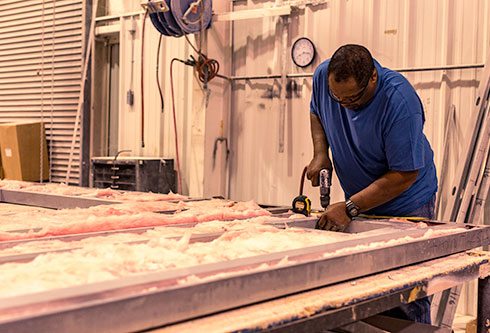
Configuration
Standard, single unit lightweight shelters are available in widths up to 16 feet with ceiling heights of 9 feet or more. Custom modular shelters are available in many configurations with standard widths up to 40 feet and lengths up to 100 feet or more. VFP Industries Field Service personnel provide world-wide, on-site assembly of modular shelters as well as professional, factory installation and setup for all our products.
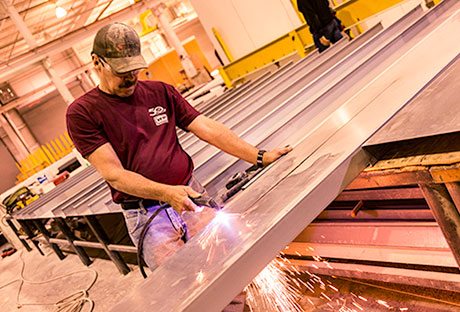
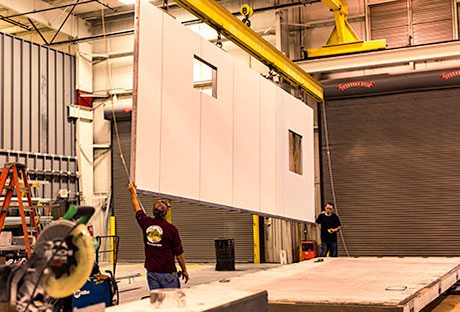
Exterior Finishes
In addition to the standard painted exterior finish, VFP offers a wide range of options for siding and roof treatments to suit specific site requirements. Brick, block, and horizontal siding are among the many finishes available. Optional roof designs include decorative metal, mansards, and pitched gables. Where zoning or other considerations require, we can design the shelter to blend into the neighborhood.
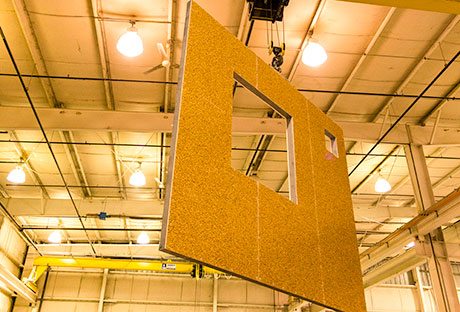
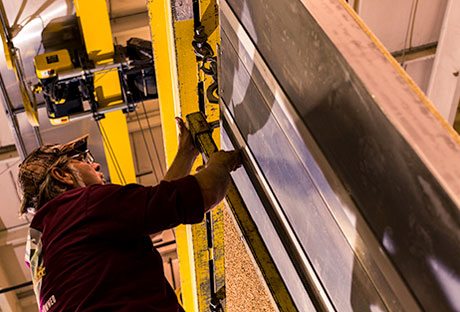
Interior Finishes
Shelter interior finish includes commercial, light colored, vinyl tile floors. Proprietary wall and ceiling panels have a white laminate finish and provide a secure mounting surface for installed equipment. Walls, floor and ceiling panels include high performance insulation with an overall R-11 thermal rating.
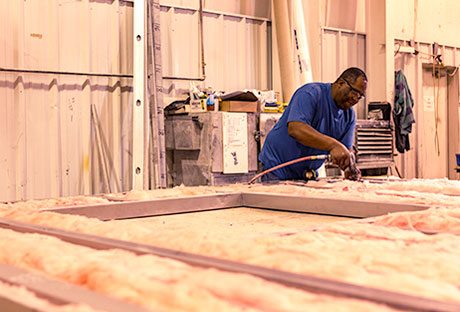
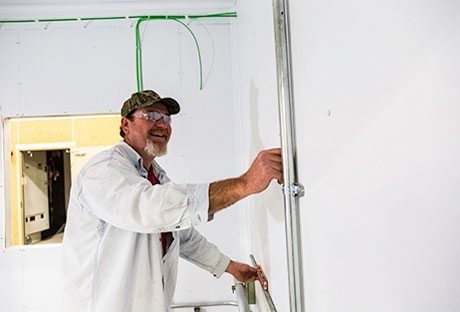
Performance
Equipment protection and maintaining the proper operating environment are critical to maximizing system availability. VFP lightweight shelters easily meet that challenge, exceeding all domestic building codes, including South Florida. With installed accessories specific to local building codes, lightweight shelters withstand the most severe weather conditions on the planet. No matter the location, VFP shelters meet the challenge and keep critical systems operational.
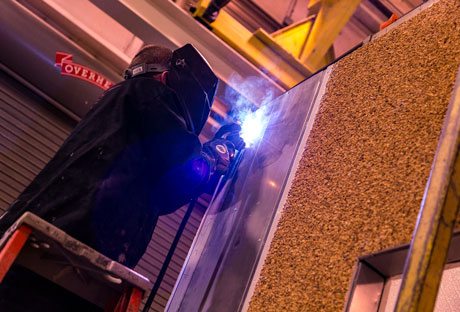
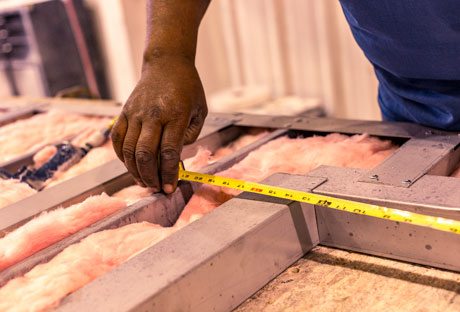
Specifications
Designing the structure is just the first step. VFP Industries can specify, plan and install the power distribution components, generators, Uninterruptible Power Systems (UPS), dc power systems, HVAC equipment, lighting, alarms, grounding, and more, all to customer specifications. In fact, VFP can even supply and install the communications equipment, relay racks, and customer furnished equipment (CFE) as well.
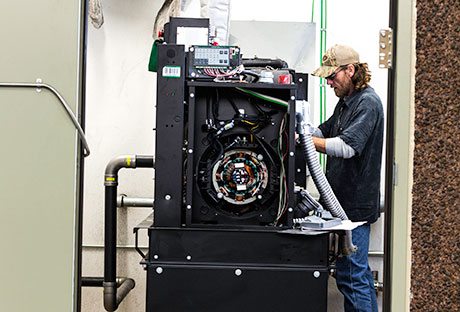
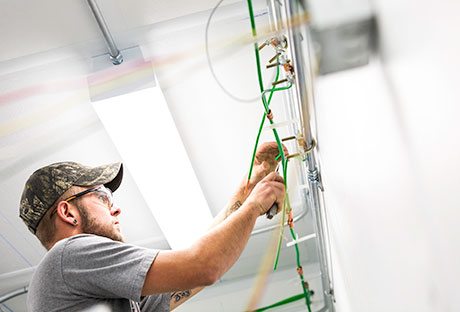
Installation
VFP Transportation will coordinate shelter delivery to site including all over-the-road permitting and on-site crane. Off-loading and placement on the foundation is made easier through integral lifting points. This allows lightweight shelters to be installed on the wide variety of foundations unique to each site and application. Piers, concrete slabs, grade beams and steel frames are common, but others designs are often required. Although VFP provides suggested anchor locations and mounting details, final foundation designs are the responsibility of the site development engineer and must take into consideration the soil conditions, seismic requirements, support structure characteristics, and local building codes.

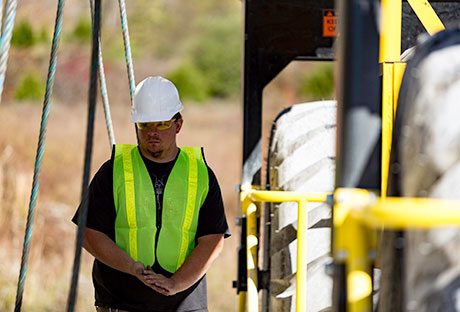
Inspections & Certifications
The complete shelter, as delivered by VFP, will include all required state inspections and certifications. Only the onsite installation and interconnection to site facilities will be subject to local building inspection and approval.
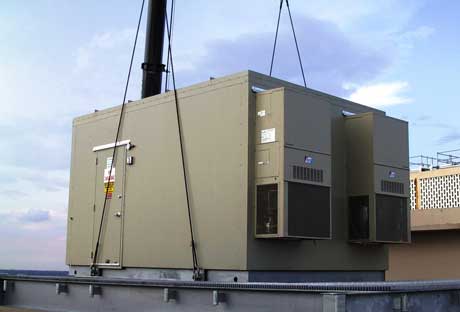
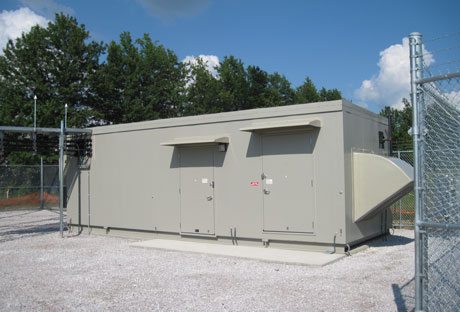
Insulation
The interlocking galvaneel wall panels are insulated to a thermal value of R-11 or per local building codes. The ceiling is insulated with high performance insulation that provides a thermal value of R-19.
Roof
The shelter roof is sloped toward the rear of the shelter to allow water to easily shed from the surface. Two layers of weather-sealed protection, Insulation along with a white FRP veneer panel on the interior and a standing seam metal exterior, provide the finish sheathing two layers of weather-sealed protection. The standing seam roof is standard. However, other materials and options including shower caps are available.
Walls
Proprietary galvaneal wall panels can withstand 130 mph wind loading standard and can provide Level II ballistics rated per UL752 upon request. The panels are insulated and then sheathed with an interior wall panel. The interior panel is composed of white FRP veneer that is durable and easily maintained. The white color allows maximum utilization of available light. The interior panel will support electrical and mechanical wall-mounted components and provides a convenient structure to mount additional components or customer-furnished equipment.
Exterior Finishes
The standard exterior finish is a heavy-duty, weather resistant, tan paint. Combined with the galvaneal coated metal, this exterior finish coat provides excellent weather and corrosion protection. Optional colors are available. Additionally, the exterior finishes can include stone aggregate, brick, lap siding, and others.
Foundation
A slab foundation is recommended but other options are available such as pier or compacted gravel depending on building size and site location.
VFP will provide a suggested anchor location, but the site designer is cautioned that all foundations must be evaluated in consideration of local soil conditions, seismic requirements, and local building restrictions.
Floors
The standard floor is constructed of 3 inches of concrete, reinforced by a steel foundation skid structure. The steel skid design includes a recessed step joint with double seals to form a waterproof joint with the wall panels. The skid structure also includes integral lifting points for easy lifting access. The interior floor is finished with a high-quality commercial grade light color vinyl tile. Additional flooring options are available.
Interior Components
VFP lightweight shelters can be customized to provide a wide variety of pre-wired and pre-installed interior components. These include power distribution, HVAC, lighting, alarm, fire protection, grounding systems and much more. Complete our quote request and let us get started on designing a structure with your detailed options.

